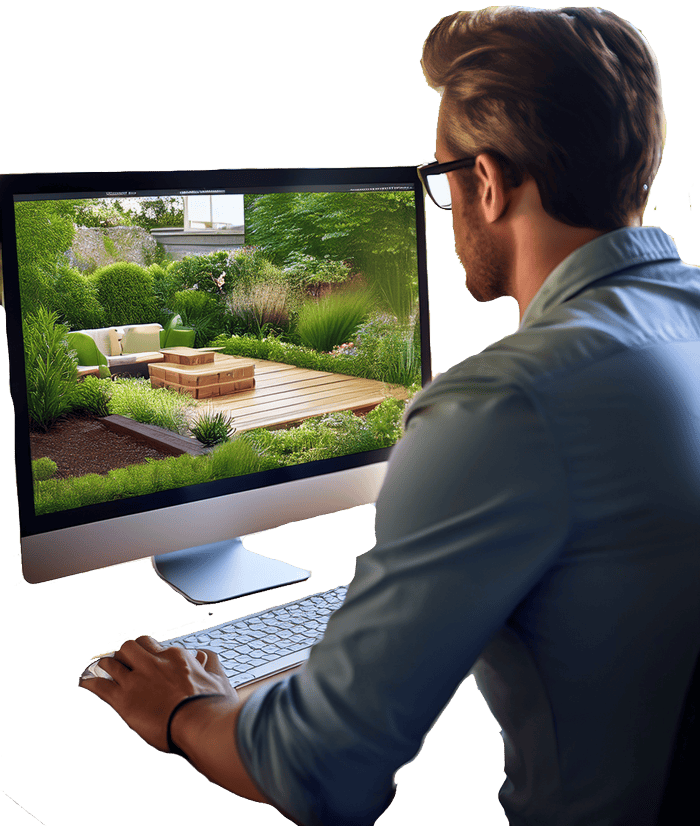Landscaping For Braunton
We use high quality building materials to create gardens that are designed to stand the test of time. Are you looking to ideas and inspiration too? We use 3D photo-realistic software to show you exactly how your garden will look before we build it. We use precision building methods to ensure our landscaping projects continue to look great in years to come.

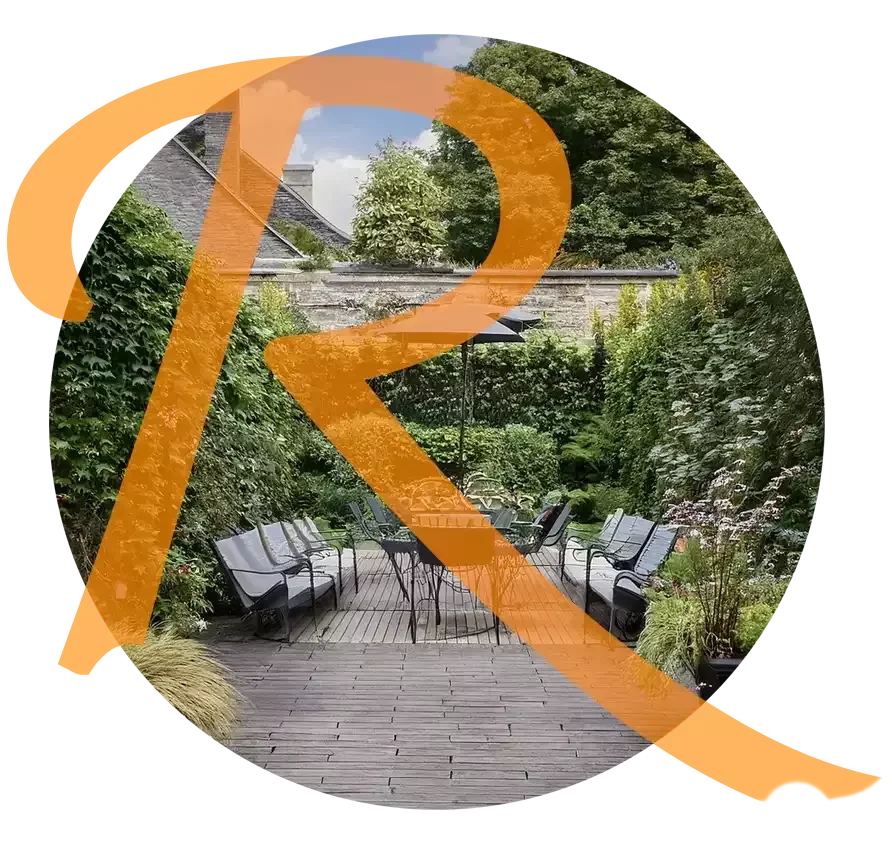
Quality Landscaping in Braunton | We make gardens that are built to last.
Looking to transform your garden? We design and build quality gardens that will continue to look great for years to come. The hard landscaping element of your garden is the main structures and surfaces. We undertake both complete garden renovations and smaller projects. Our goal is to help homeowners make the most of their outdoor space.
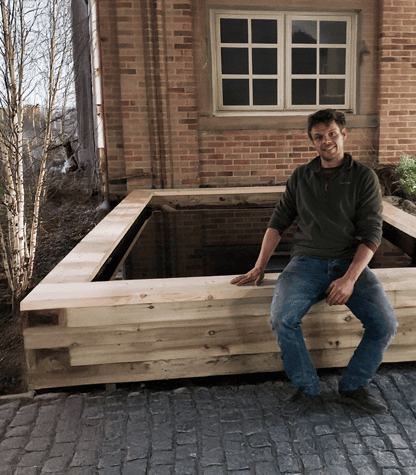
Carpentry & Water Features
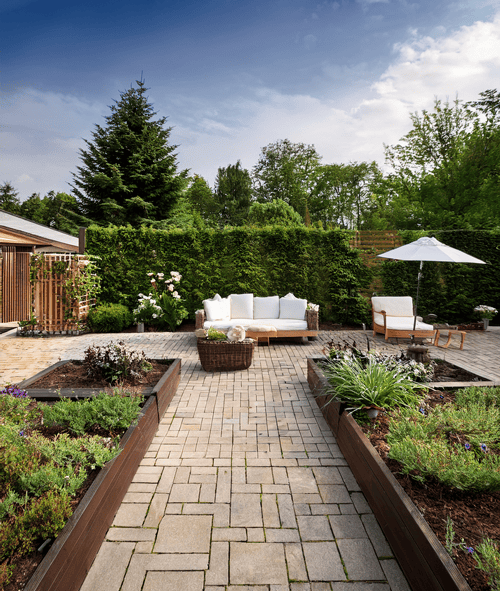
Raised Beds & Ramps
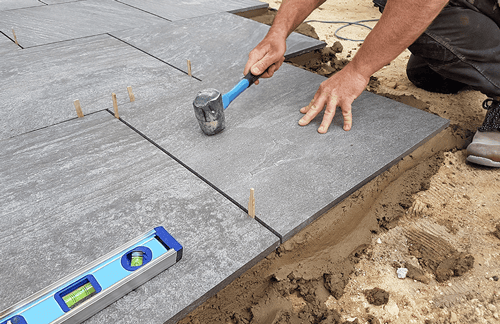
Natural Stone & Porcelain Patios
Braunton | Hard & Soft Landscaping
Live near Braunton and thinking abour transforming your garden?
Slide the orange bar to see the difference between a standard 2D garden design plan and our 3D Digital Models. The same design looks totally different when you get to see it in 3D - many people struggle to visualise 2D plans, which is why we have invested in 3D digital modelling software. Our clients appreciate seeing exactly what their new garden will look like.

Our digital models, let you see exactly how your garden will look.
Using technology designed for architecture to communicate our vision for your garden.
